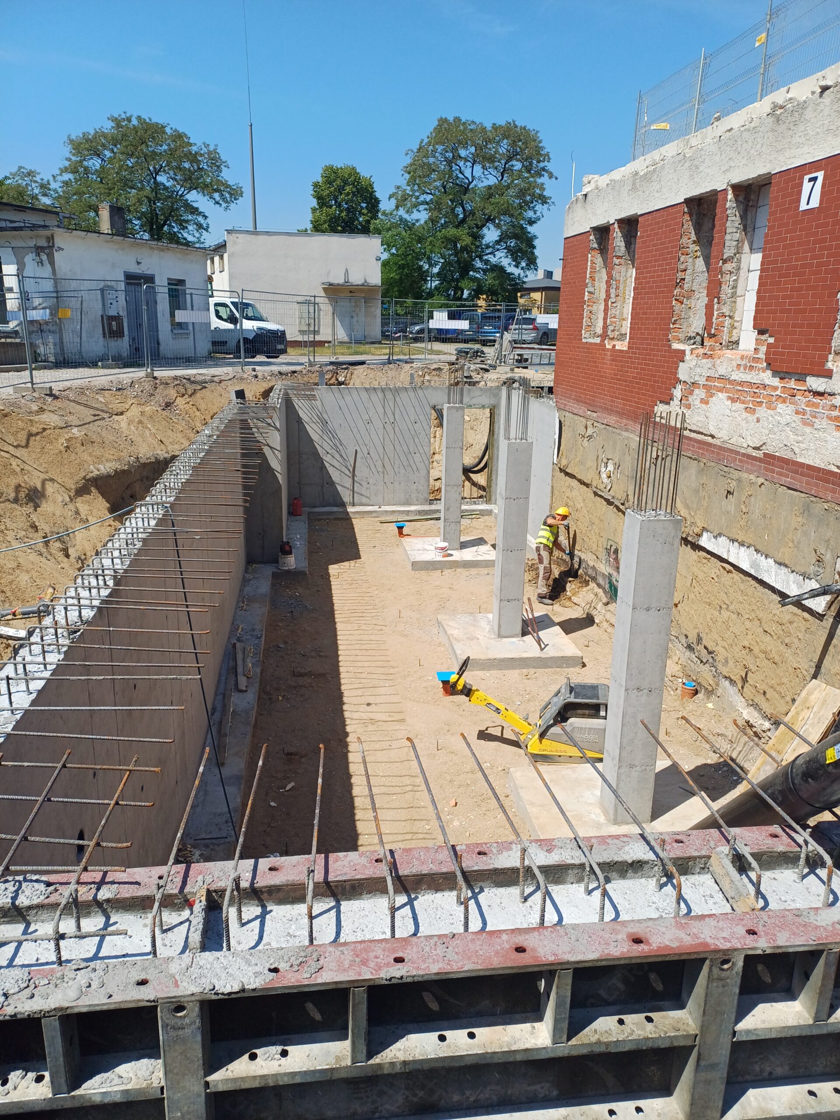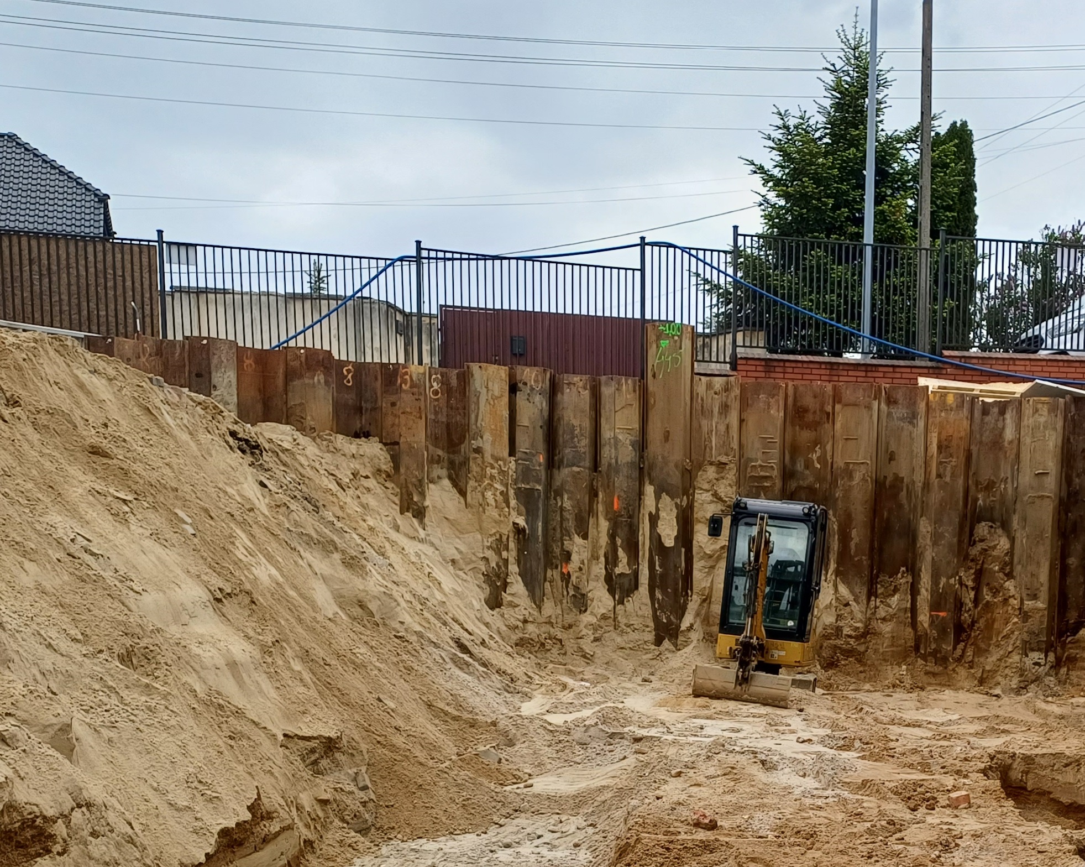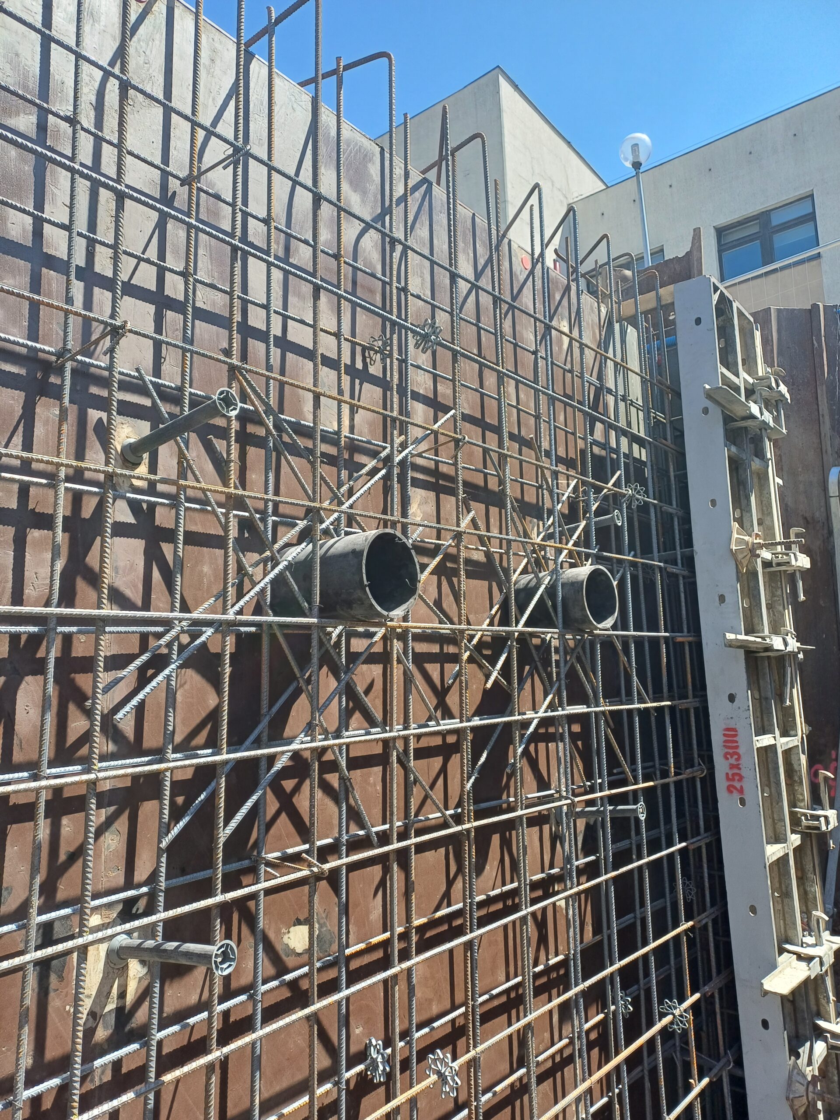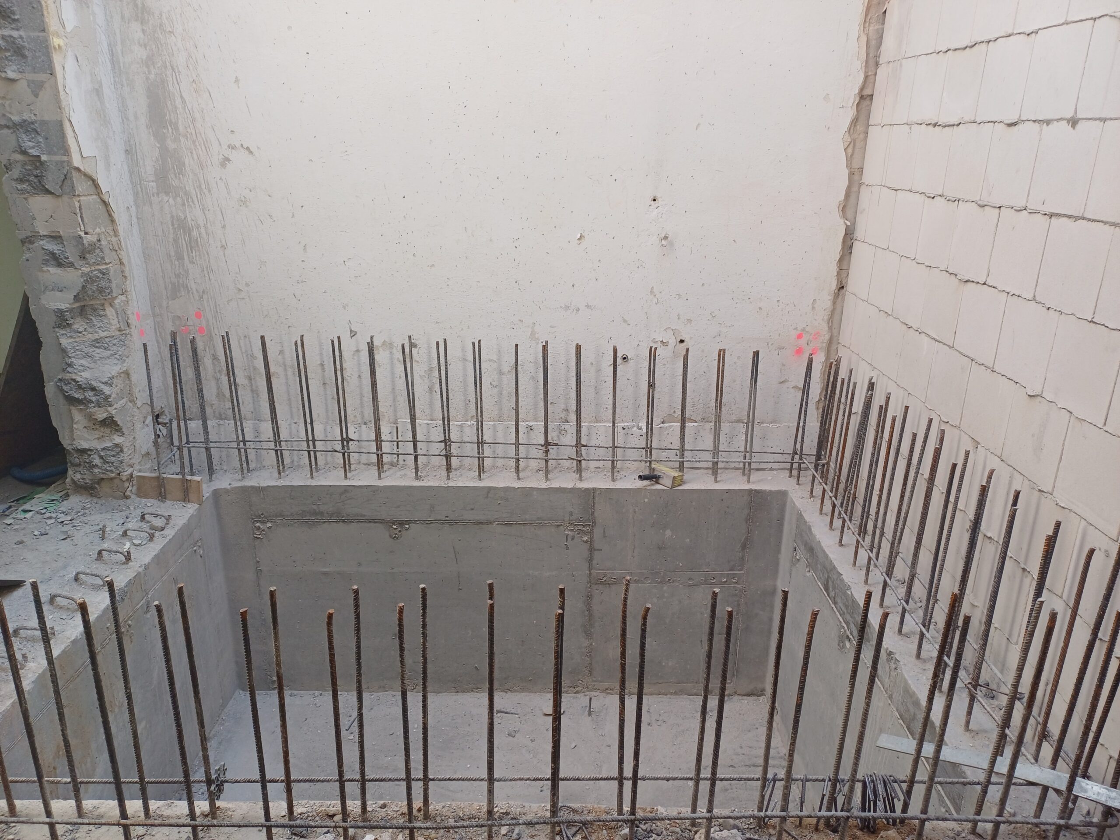Modernization of the District Health Center in Brzeziny
An investment is underway at the District Health Center in Brzeziny, including the expansion, reconstruction and addition of a single-story, fully basement building No. 6, previously used as a hospital pharmacy department preparing cytostatic drugs. The project assumes the expansion of the building to the north-west and south-west and the addition of one above-ground floor. The investment envisages expanding the building’s functions to include administrative rooms in the added part and modernizing the basement for the needs of the central sterilization room.
Designed utility program:
Basement: Central sterilization room with a social complex and technical rooms.
Ground floor: Hospital pharmacy, including the existing cytostatic drug preparation complex and social rooms.
1st floor: Hospital administration offices and conference room.
Scope of main works:
Extension of the building in the basement and ground floor.
Superstructure of the first floor over the entire expansion area.
Extension of the stairs from the ground floor to the first floor.
Installation of a steel roof structure with trapezoidal sheet metal sheathing.
Demolition of the existing elevator shaft and vaulting of some of the glass openings in the ceiling above the basement and ground floor.
Construction of a new elevator shaft and installation of an elevator adapted for disabled people.
Internal finishing of rooms in accordance with the requirements for healthcare facilities.
Insulation and plastering in shades of gray.
Investment information:
Name of the investment: Expansion, reconstruction and superstructure of the building on the premises of the District Health Center in Brzeziny intended for a central sterilization room, a hospital pharmacy and office rooms.
Investment address: 95-600 Brzeziny, ul. M. Curie-Skłodowska 6.
Investor: District Health Center in Brzeziny Sp. z o. o., 95-600 Brzeziny, ul. M. Curie-Skłodowska 6.
Designer: M.Eng. arch. Marek Cieplucha, Formart Architectural Studio from Łódź




